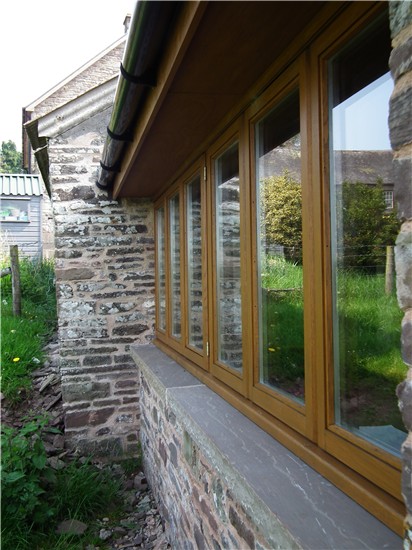Our clients approached us to design an extension to this Grade II listed former farmhouse, situated just outside the Brecon Beacons National Park boundary. They had bought the property forty years ago as a long-term restoration project, and over the years the almost derelict buildings have been sympathetically upgraded. They used the house as a holiday home, although bathroom and toilet facilities were lacking, consisting of an outside drop toilet.
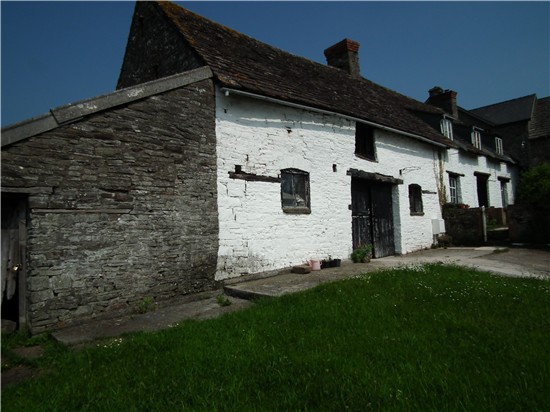
The Site
When our clients took the decision to re-locate permanently to the area they decided the outside toilet would not do, and set about gathering ideas for an extension. A bathroom, shower and toilet were top of the list, and an added wish was a sitting area which could take advantage of the fantastic views west over farmland.
Our clients wanted to build with as little impact on the listed building as possible. The ideal place for the extension was the site of a ruined lean-to outbuilding at the back of the house. Re-using the old building line meant space was limited but importantly it meant that the extension would be hidden from the front and sides of the house.
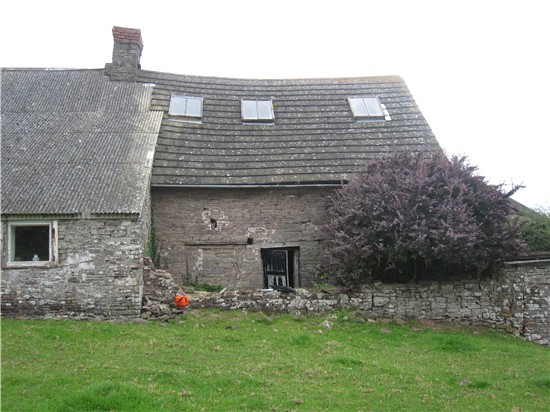
The Design
A single-storey extension was designed for the long, narrow site to include three separate spaces: a bathroom, a shower room and a flexible living area, linked to the kitchen by a new opening. The high quality oak-framed windows would bring natural light flooding in and allow views out. The design included a traditional slate catslide roof and a stone finish to the walls. The stone wall of the barn was proposed to be re-pointed in lime mortar and left exposed inside the extension.
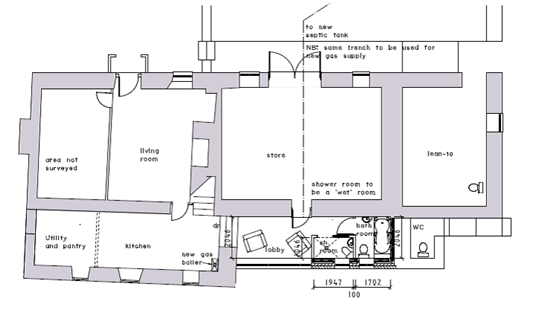
The completed development
Once the necessary permissions were gained, a local builder was engaged to realise the plans. The new bathroom and shower room improve the living conditions hugely in the house and the clients are delighted with the sitting area which is bathed in evening sunlight and gives fantastic views of the countryside. The lime-pointed interior stone wall is a tactile contrast to the slate floor and natural wood finishes.
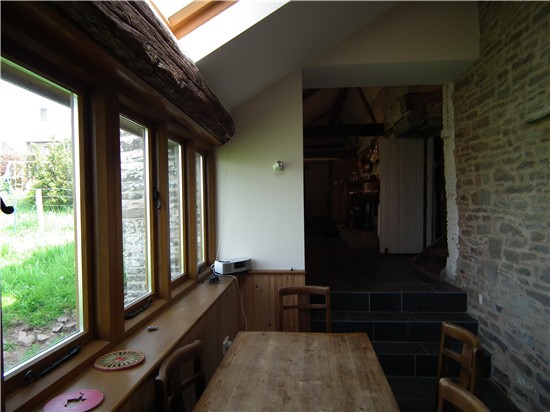
View from north-west
In summer, the orientation keeps the room cool for most of the day. Evening sunsets flood the room with warm sunlight.
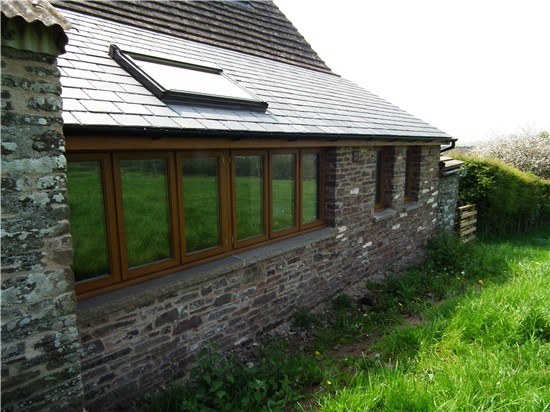
View from south-west
The highly insulated new construction benefits the rest of the house in winter, acting as a ‘buffer zone’ and retaining heat in the thermal mass.
