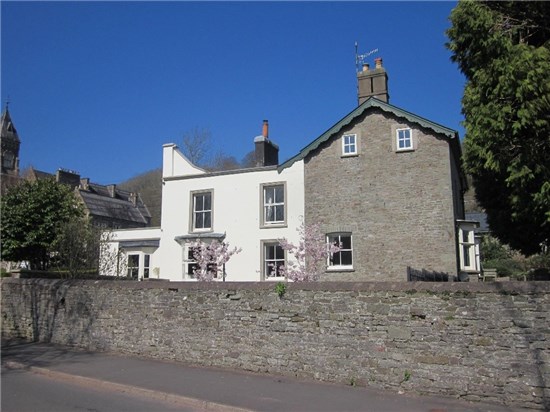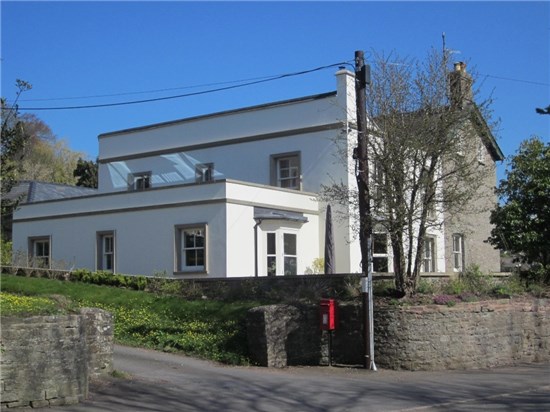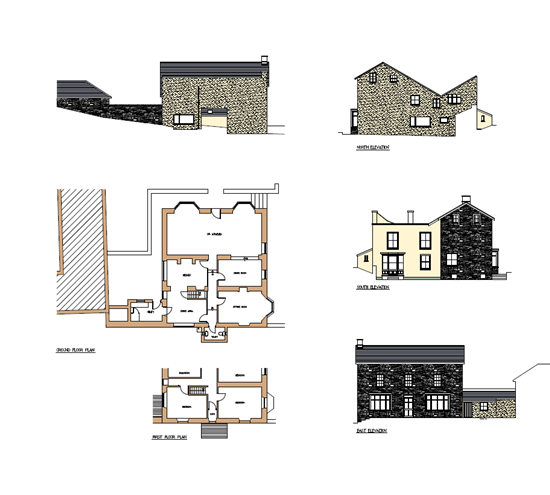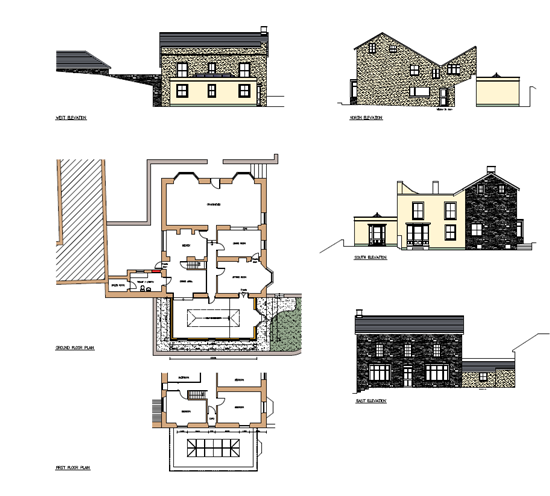This large house on the outskirts of Brecon has an unusual style, and when our clients approached us to add a kitchen extension the design solution was not straightforward. An added challenge was the Grade II listed status of the house, and the fact that a proposal by a different agent had been refused by Brecon Beacons National Park Authority.
Originally a farmhouse, the building was modified throughout the 1800s and up to the present day. The orientation of the house shows that it existed long before the modern road layout, and before all the buildings nearby. The alterations resulted in an unusual road frontage, with the main part of the house side-on to the road, and a flat-roofed addition creating an ugly blank two-storey elevation to the side, clearly visible from the road.
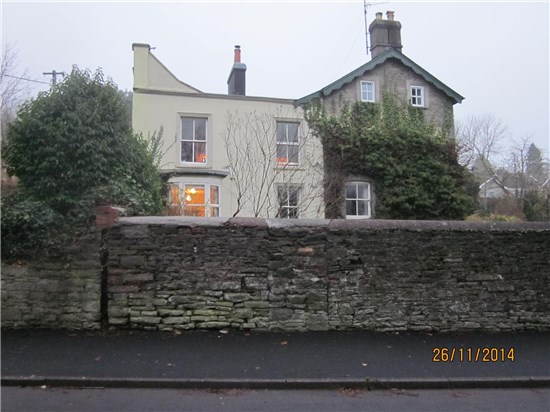
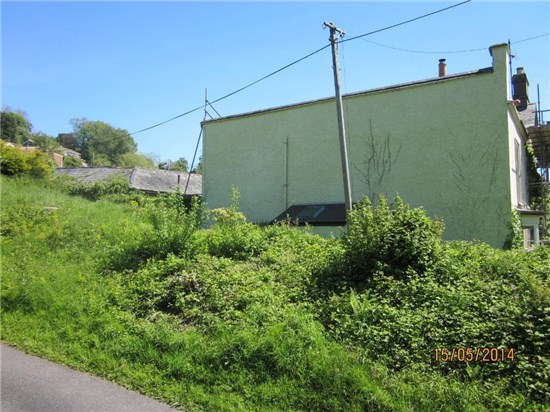
The existing kitchen was at the back of house, a dark room with low ceiling, dominated by a large fireplace and cut in two by a servants’ staircase. An unattractive window had been inserted in the 1970s but did little to lighten the room, partly because of the large bank of earth outside, thought to have been created when a neighbouring bungalow was built.
The design solution was well-received by the Buildings Heritage Officer of Brecon Beacons National Park, and comprised a large single-storey side extension with lantern rooflight. A parapet wall echoes the roof of the existing house, and windows were designed to replicate the 19th Century examples in the house. Listed building consent was also given to re-open three first-floor windows on the blank two-storey wall. The window reveals were visible inside the house, but the openings had long been blocked. Now the windows let evening light flood into the bedrooms.
The finished kitchen extension also benefits from afternoon and evening sunlight, as well as the constant overhead light from the lantern which is great for cooking. The new kitchen is fit for modern living and suits the size of the house.
